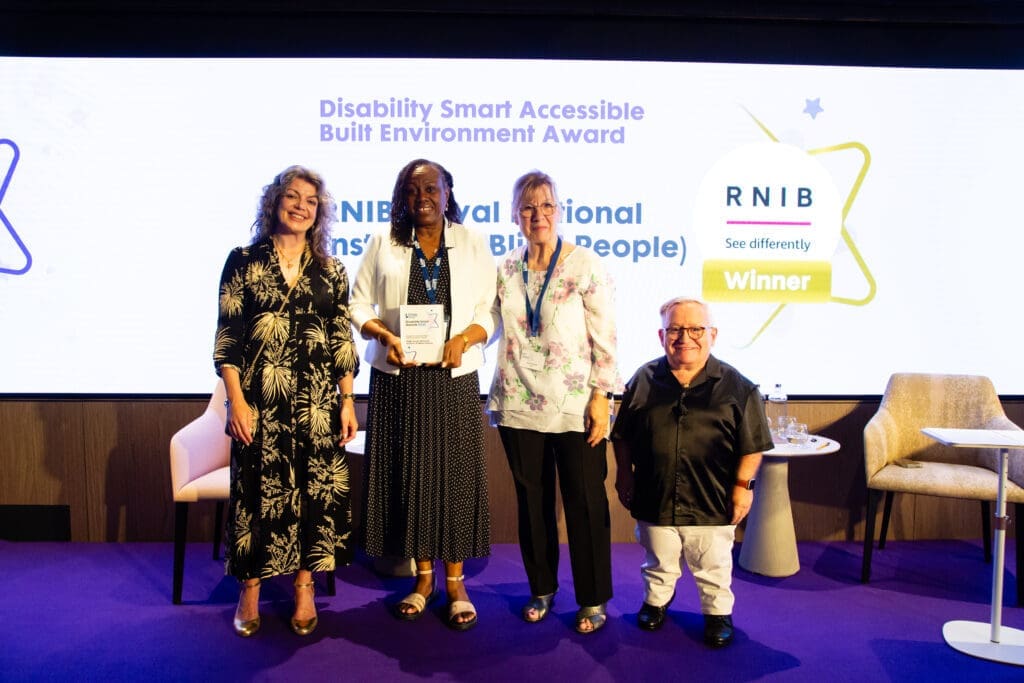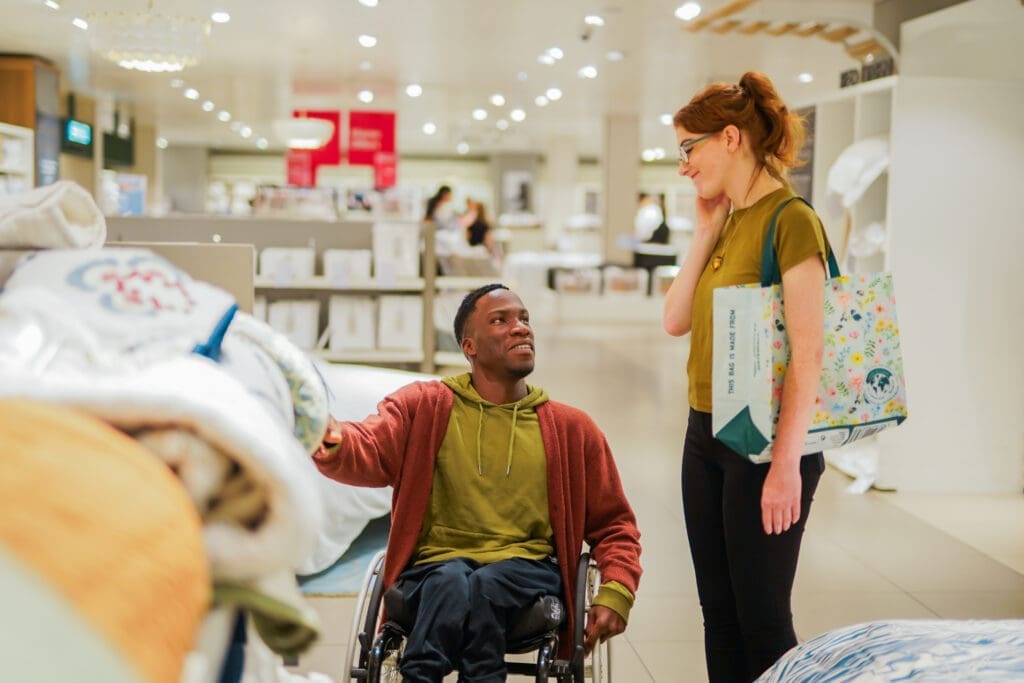RNIB: The Grimaldi Building Project
RNIB won the 2025 Disability Smart Accessible Built Environment Award. Read the case study below.

RNIB: The Grimaldi Building Project
About RNIB
RNIB, the Royal National Institute of Blind People, is the UK’s leading sight loss charity. They offer practical and emotional support to blind and partially sighted people, their families and carers.
They also raise awareness of the experiences of blind and partially sighted people and campaign for change to make our society more accessible for all.
The challenge
In 2022, RNIB decided to relocate its London headquarters. The new building would be a hub for all areas of RNIB’s work, and therefore needed to include offices, recording studios, retail spaces, an optometry clinic and a usability testing area.
RNIB was determined that the new premises be a modern, inclusive and accessible workspace that would cater to all RNIB colleagues – 15 per cent of whom are blind or partially sighted – plus volunteers and customers. They also wanted to create an environment that would accommodate neurodiversity.
The project
The Grimaldi Building was chosen for its proximity and straight-line route to Kings Cross mainline station, facilitating ease of navigation by blind and partially sighted people using guide canes or dogs.
In collaboration with Buro Happold and Kay Elliot Architect, the project team set to co-create a space that would be a beacon of accessibility. The Grimaldi Building became the first in the UK to adopt the new guideline BSI PAS 6463 (Design for the Mind – Neurodiversity & the Built Environment).
Providing different types of working environments, such as collaborative and focus spaces with appropriate acoustics, became a guiding principle to suit the different needs of people with varying types of visual impairment and neurodivergent traits.
Other design innovations include:
- Fully controllable lighting on each bank of desks and meeting rooms.
- A calming colour scheme of greys and whites, providing good visual contrast with splashes of colour added to differentiate between each floor.
- Signage and floor directories in Braille, with large tactile images to aid navigation; tactile flooring that can be felt under foot or by users of a guide cane; installation of navigational apps (NaviLens, Good Maps and Aira) to provide additional audio information.
- A Serenity Space, which can provide sensory stimulation controlled by the user, with acoustic wall treatment, adaptable lighting, stimming devices and a smart speaker to play white noise.
Colleagues and staff with disabilities consulted on the project throughout via internal working groups. RNIB held co-creation workshops with the inclusive design consultant, architect, lighting designer and acoustician, and organised staff visits to the Grimaldi Building before and during the refurbishment to gather feedback.
The result
The Grimaldi Building has garnered positive feedback from a wide variety of users, and the project was a case study in several publications.
Over 200 people have visited the building or attended open days, including Transport for London, Moorfields Eye Hospital, Crown and Grosvenor Estates, the Royal Institute of British Architects, BBC Strategic Disability Lead & BBC Estates Team, the UCL Estates Team, Amazon and more.
‘Not often I go to an office and wish that I could work there. The skill of this team to create an environment, that is so welcoming and inclusive to wellbeing and therefore performance, is in my humble opinion world class.’ – An open day attendee.
Going forward
The project has inspired many other organisations to think about inclusive and accessible built environments. RNIB has received many queries about adopting PAS 6463, designing spaces for low vision users and retrofitting existing buildings.
The Grimaldi Building project case study will form part of the Royal Institute of British Architects’ continued professional development programme in 2025, and of the Royal Institution of Chartered Surveyors’ World Built Environment Forum.
Master’s students at University College London have also created coursework on the Grimaldi Building, therefore anchoring its place as exemplar for the designers of the future.
If you require this content in a different format, contact enquiries@businessdisabilityforum.org.uk.

